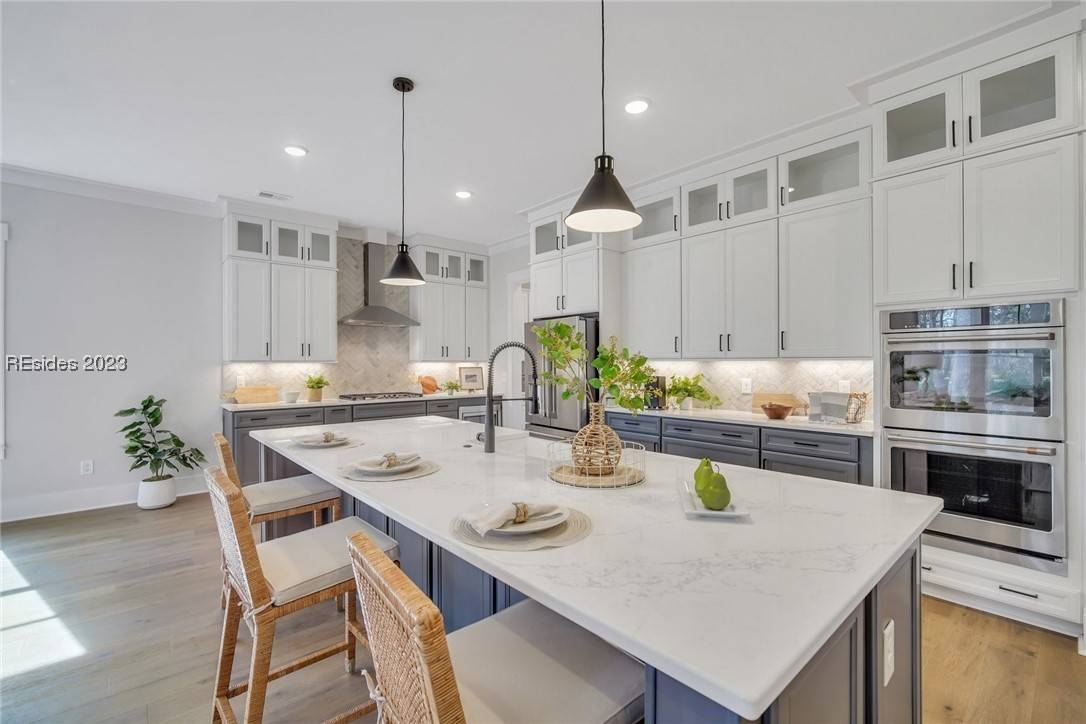$1,069,310
$1,069,310
For more information regarding the value of a property, please contact us for a free consultation.
62 Clifton DR Okatie, SC 29909
4 Beds
4.5 Baths
3,417 SqFt
Key Details
Sold Price $1,069,310
Property Type Single Family Home
Sub Type Single Family Residence
Listing Status Sold
Purchase Type For Sale
Square Footage 3,417 sqft
Price per Sqft $312
Subdivision Berkeley Hall 3A
MLS Listing ID 440135
Sold Date 03/29/24
Bedrooms 4
Full Baths 4
Half Baths 1
Year Built 2023
Property Sub-Type Single Family Residence
Property Description
NEW CONSTRUCTION IN BERKELEY HALL! DELIVERY MARCH/APRIL 2024! This thoughtfully designed floorplan gives you 3000 SQFT on the main level! Large entertaining spaces. Primary suite with a walk-in shower, soaking tub and walk-in closet with direct access to laundry room. Office on main level as well as 2 secondary bedrooms with en-suite baths. 2nd floor is a large 4th bedroom/media room with full bath and walk in closet. Large 2 car garage + golf cart bay. Screened porch and open patio out back. Home is fully designed and list price reflects all structual and design upgrades included for home. PHOTOS ARE STOCK- COLORS/OPTIONS WILL VARY!
Location
State SC
County Beaufort
Area Berkeley Hall
Interior
Interior Features Built-in Features, Carbon Monoxide Detector, Fireplace, Main Level Primary, Multiple Closets, Separate Shower, Unfinished Walls, Entrance Foyer, Eat-in Kitchen
Heating Central
Cooling Central Air
Flooring Luxury Vinyl, Luxury VinylPlank, Tile
Furnishings Unfurnished
Window Features Insulated Windows
Appliance Convection Oven, Dishwasher, Disposal, Gas Range, Microwave, Refrigerator, Tankless Water Heater
Exterior
Exterior Feature Enclosed Porch, Sprinkler/Irrigation, Propane Tank - Owned, Porch, Propane Tank - Leased, Patio
Parking Features Garage, Two Car Garage, Golf Cart Garage
Garage Spaces 2.0
Pool Community
Amenities Available Clubhouse, Dock, Dog Park, Fitness Center, Golf Course, Garden Area, Picnic Area, Playground, Pickleball, Pool, Restaurant, Guard, Spa/Hot Tub, Tennis Court(s), Trail(s)
View Y/N true
View Trees/Woods
Roof Type Asphalt
Porch Rear Porch, Patio, Porch, Screened
Garage true
Building
Lot Description 1/4 to 1/2 Acre Lot
Water Public
Structure Type Fiber Cement
Others
Acceptable Financing Cash, Conventional, VA Loan
Listing Terms Cash, Conventional, VA Loan
Special Listing Condition None
Read Less
Want to know what your home might be worth? Contact us for a FREE valuation!

Our team is ready to help you sell your home for the highest possible price ASAP

Bought with Daniel Ravenel Sotheby's International Realty
GET MORE INFORMATION

